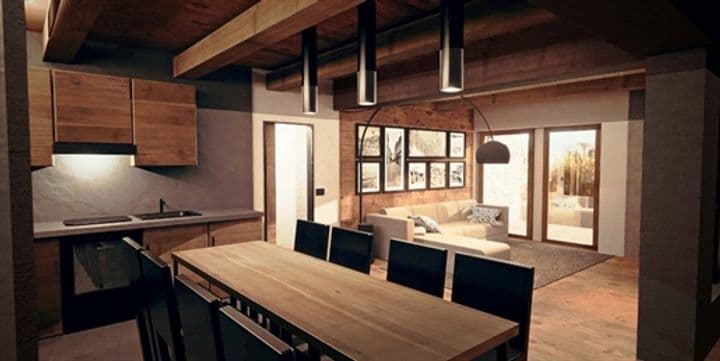
Description
In the charming municipality of Sauze di Cesana, nestled in Frazione Rollieres and at the heart of the renowned Via Lattea ski area, we present a remarkable new building offering various housing solutions. This property is set in a truly unique and picturesque location, just minutes from the ski resorts of Sestriere and Cesana Torinese. The development adheres to the local mountain tradition, featuring two distinct chalets that maximize space and natural light, complemented by expansive gardens, terraces, and a shared garage. Constructed with a focus on energy efficiency, the building boasts an impressive Class A rating while utilizing innovative materials without compromising the enchanting local aesthetics of stone and wood. Buyers will appreciate the opportunity to personalize their interiors from a diverse selection of materials outlined in the specifications. Focusing on the apartment in question, plan A12, which spans approximately 217 m² over two levels, the layout comprises an inviting entrance hall, a spacious living room with an open kitchen, two comfortable bedrooms, and two bathrooms. An internal staircase leads to the upper attic floor, featuring an additional entrance hall, four bedrooms (two with private bathrooms), and another bathroom. This exquisite property also benefits from two terraces—one on each floor—totaling around 64 m². Each apartment is equipped with its own private garage and cellar, ensuring ample storage and convenience. As for the pricing of this property at €1,285,000, it reflects not only the prime location but also the high-quality construction and modern amenities that enhance the living experience. Given the increasing interest in mountain properties, especially in sought-after areas such as Sauze di Cesana, this investment presents significant potential for both personal enjoyment and future value appreciation.





